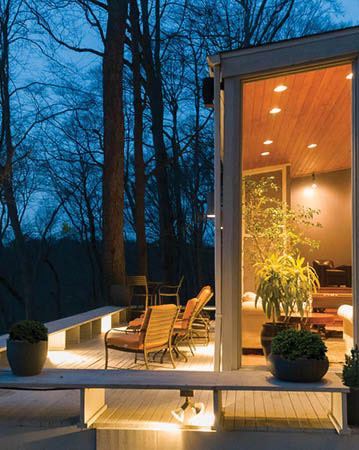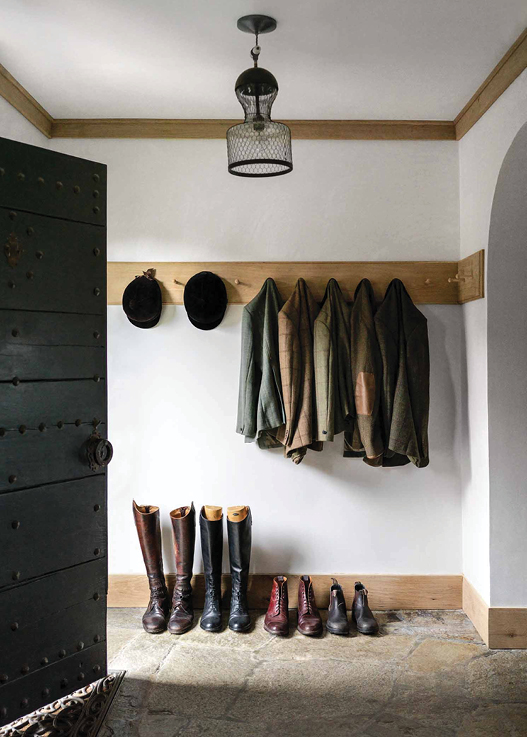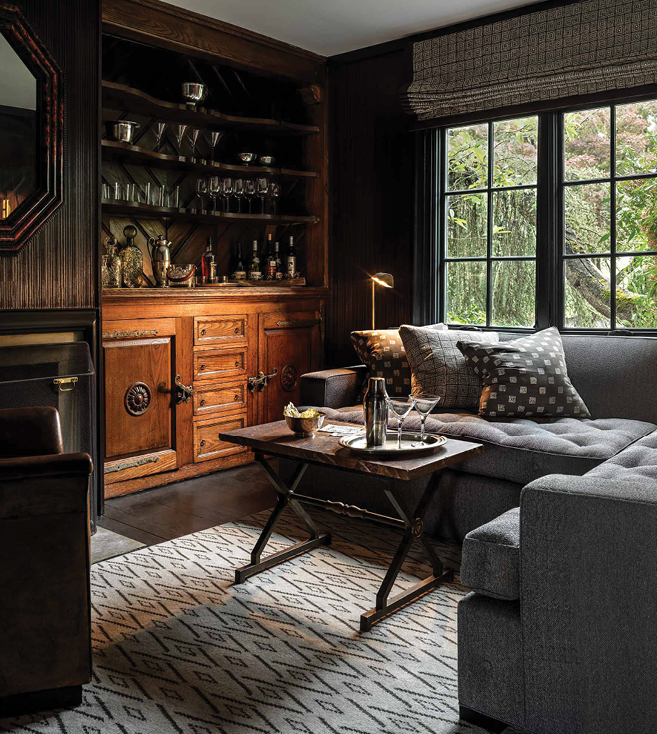Contract
- 5 beds
- 7 baths
- 8,277 Sqft
- 2.12 acres
- Fireplace
- Roof Deck
- Built 1992
- 4 car garage
Indulge in the epitome of luxury living with this exquisite Tudor-style residence, boasting timeless elegance and unparalleled craftsmanship at every turn. As you enter through the grand foyer, adorned with a majestic 2-story entrance, a sweeping curved staircase captivates the eye, complemented by a stunning Palladian window and opulent marble floors, setting a majestic tone for the home. Entertain guests in the lavish living room, where ornate crown molding, a graceful bay window, and gleaming hardwood floors create an ambiance of refinement and grace. Adjacent, the sophisticated dining room awaits, featuring built-in bookcases, hardwood floors, chair railing, crown molding, and a picturesque picture window, perfect for hosting elegant dinner parties and gatherings. The gourmet kitchen is a chef’s delight, showcasing ceramic tile flooring, a subway tile backsplash with medallion accents, 42″ cabinetry with pull-out drawers, sleek appliances, a center island with a breakfast bar, a convenient planning station, and a charming breakfast area, ideal for enjoying morning coffee or casual meals with loved ones. Relax in the cozy family room, complete with a stone surround gas fireplace, crown molding, built-in bookcases, and access to the covered screened-in deck, offering a serene retreat for indoor-outdoor living and entertaining. An adjacent office boasts built-in bookcases, dentil crown molding, a picture window, chair railing, and wainscoting, providing a refined space for work or study. Retreat to the luxurious main level bedroom suite, featuring an attached bath, plush carpeting, and a spacious walk-in closet, offering comfort and convenience for guests or multigenerational living. Ascend the staircase to the upper level, where the indulgent primary bedroom awaits, boasting a cathedral ceiling, plush carpeting, a dressing room, a walk-in closet, access to the balcony, a gas fireplace, and a lavish ensuite bath with a jetted soaking tub, double vanity, and a walk-in shower with dual shower heads. Three additional bedrooms, including a bedroom suite and two with a dual entry bath, offer ample accommodations for family and guests, adorned with a window seat and built-ins for added charm and functionality. Unwind in the den, featuring a wet bar, high ceilings, a wood-burning fireplace with a brick surround, plush carpeting, and access to the great room, providing the perfect space for relaxation and entertainment. The lower level offers additional living space with carpeting, a cozy fireplace, a full bath, and access to the beautifully landscaped grounds, ideal for outdoor enjoyment and recreation. Outside, a spacious deck and a 4-car garage with a circular driveway provide ample parking and outdoor entertaining space, completing this extraordinary residence’s appeal. Don’t miss your chance to experience the pinnacle of luxury living in this exceptional Tudor-style home. Major commuter routes include I-95, I-83, and I-695.










































































































