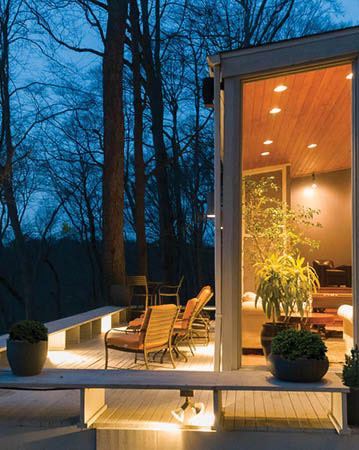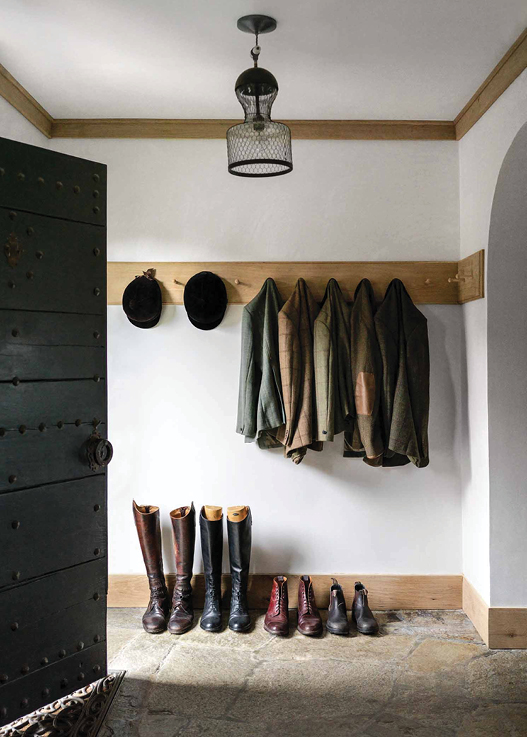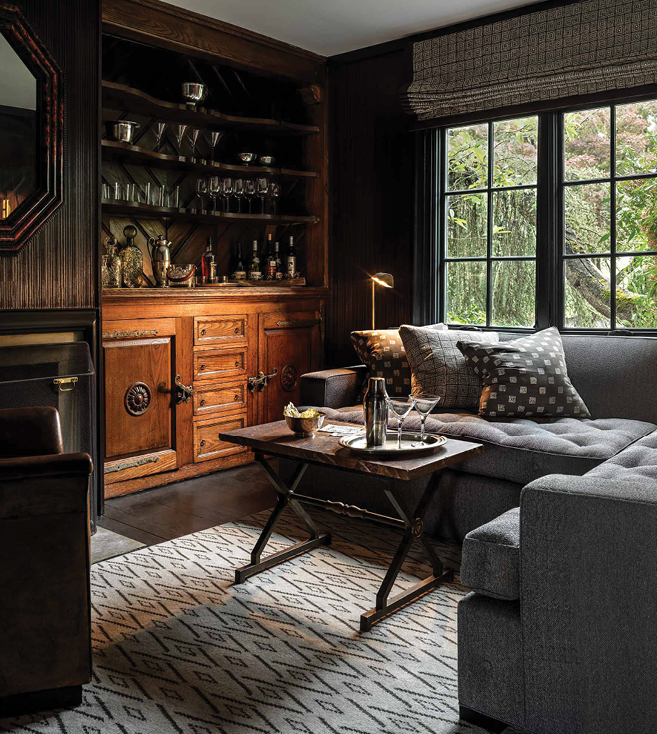Active
- 3 beds
- 3 baths
- 2,504 Sqft
- 0.02 acres
- Roof Deck
- Built 2024
- New Build
- 2 car garage
**OFFERING UP TO $12,500 IN CLOSING ASSISTANCE WITH USE OF PREFERRED LENDER AND TITLE** **OFFERING $10,000 FLEX CASH QUICK MOVE IN**nWelcome to the Rockland, an open-concept luxury townhome with modern finishes and an urban aesthetic! Enter the home through the main entryway or the rear load 2-car garage, both leading into a spacious recreation room that can be converted into an enclosed bedroom or study and full bathroom. Ascending to the second level, you will discover the main living space comprised of a sunlit family room, a generously sized kitchen, and a dining room complete with a sliding glass door and rear deck access. With an oversized island and optional gourmet kitchen upgrade, this space is truly chef worthy. When it’s time to relax, retreat to the primary suite, a private getaway that can be found on the third level of the townhome. With an optional dropped tray ceiling and large walk-in closet, this suite is the perfect place to unwind. The spa-like bathroom features dual vanity sinks and a seated shower. What’s more? For ultimate relaxation, you can upgrade to a roman shower with dual shower heads or a soaking tub. The laundry room is also located on the third level, conveniently accessible from the primary suite and secondary bedrooms. Enjoy stunning views from the fourth level’s loft deck, a private outdoor living area perfect for entertaining family, friends, and loved ones. Flexible by design, the fourth level offers an optional secondary bedroom and full bathroom or second primary suite with open entertaining, recreation, or flex space, and ample storage closets. With countless opportunities to customize, the Rockland has something for everyone. This property may qualify for the Brownfields Tax Credit. Which could result in up to a 70% reduction in annual city property taxes. See sales consultant for more information. *Photos may not be of actual home. Photos may be of similar home/floorplan if home is under construction or if this is a base price listing.

































