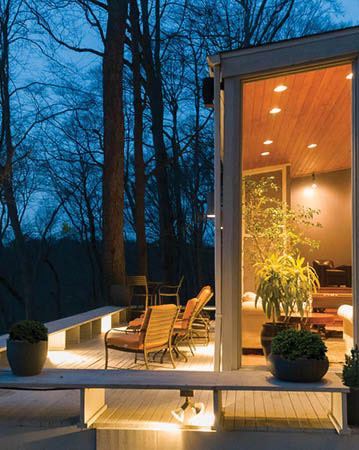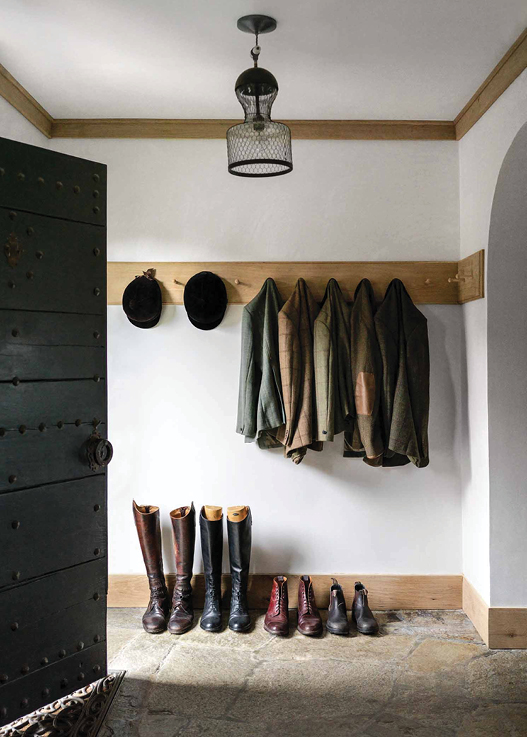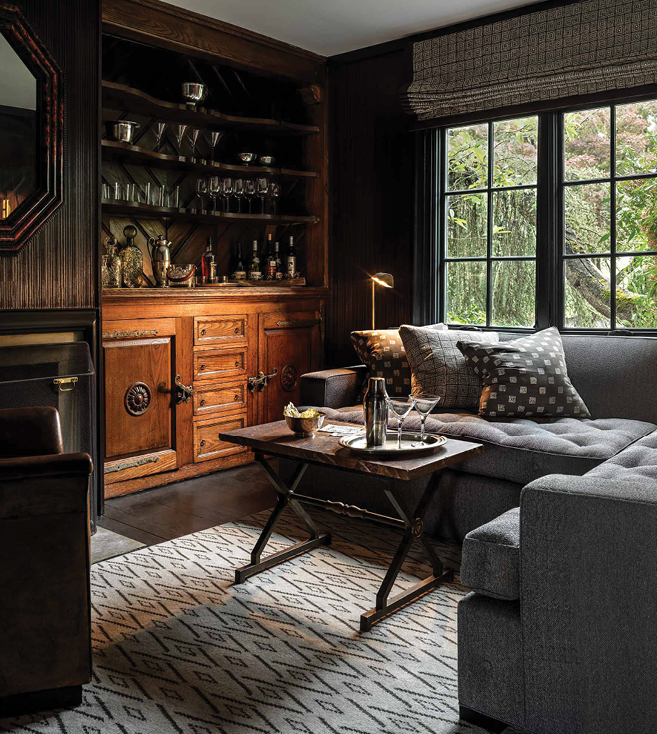Contract
- 5 beds
- 5.5 baths
- 5,273 Sqft
- 1.4 acres
- Roof Deck
- Built 1956
Offering two separately deeded dwellings on one 2.14 acre site, each with their own pool. A Mid Century Modern Masterpiece, the main dwelling was built in 1956, inspired by its surrounding landscape, as crafted by famed landscape architect, James Rose – a major force in the design of the home as well. The property borders the Jones Falls Trail, which extends from the Inner Harbor to the nearby Cylburn Arboretum. In 1961, the property was awarded House and Garden’s annual Hallmark designation which honors the country’s best residential design of the year, commending the relationship of house and garden, noting “it is hard to tell where one begins and the other ends.” This mid century work of art winds in and around its woodland site with layers of terraces, outdoor play and entertainment venues and water features, including an in-ground pool and open air fish pond around which the house revolves. Walls of glass invite the outside in, providing lovely views from this hilltop perch. Nearly 5,200 sf on one level. An open concept floorplan (still in vogue!) offers living and dining spaces enhanced by the soaring roofline and multiple access points to the expansive patios, including one to the rear of the home which flows from the generous family room/playroom. The original kitchen is as welcoming to a gourmand today as it was in 1956 – including the Alberene soapstone counters and well maintained cabinetry. Five bedrooms and 5 1/2 baths. Within walking distance to charming Mount Washington Village with its many shops and restaurants, and convenient access to I-83. The property has witnessed additional development in the succeeding years. The owner’s desire for a separate space led to the 1971 creation on an adjacent separately deeded lot of an integrated yet private getaway (2309 Cross Country Boulevard). An open concept design, the “Studio”, offers 1,200 sf of casual living and work spaces, including a fireplace, kitchen and full bath. In 1991 a 1,900 sf domed indoor pool house was added with amenities such as a kitchenette and a shower room. A Perfect opportunity for a remote office, inlaw dwelling or guest house. True to the original concept of the property, harmony with the woodland landscape is afforded with patios and terraces. Qualified buyers, only, please. ESTATE SALE – AS IS.nSale includes Tax Id#’s 27-17-4675F-044 and 27-17-4675F-041.












































