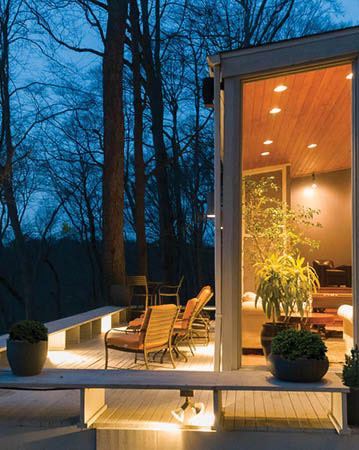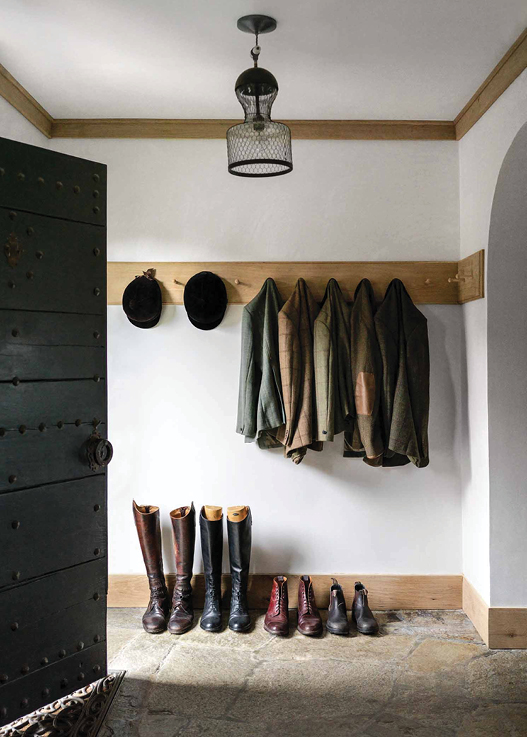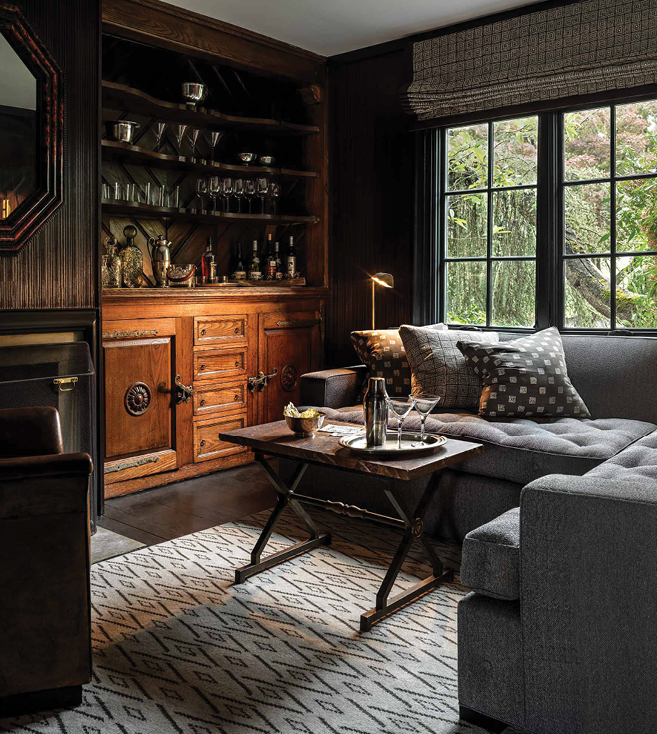Sold September 2020
- 4 beds
- 4 baths
- 4,225 Sqft
- 0.94 acres
- Fireplace
- Roof Deck
- Built 2018
- 3 car garage
1696 Beech Lane is a truly exquisite, custom waterfront home situated on one of the best deep-water creeks in Annapolis. Completed in 2018, the home has amazing detailing inside and out, and is in the sought-after neighborhood of Amberley. It features four bedrooms — including two master suites, 9 ft ceilings, and hand-crafted Douglas Fir wood doors and hardwood floors throughout. The almost acre yard has beautiful landscaping and leads to a private pier on Ridout Creek with 9 ft water depth. The pier and bulkhead were built in 2017, with a 15,000 lb boat lift and composite decking. It is just a 10-minute boat ride (and no bridges) to the Chesapeake Bay. This is a boater s paradise! This inviting property has so many custom features, starting with the gorgeous stone address with solar-powered accent light at the top of the driveway. As you step inside the hand-built Douglas Fir front door with solid brass hardware you immediately see the lovely water views that are evident throughout the home. The hardwood oak floors are the perfect accent to this bright and open floor plan. The great room configuration allows for gracious entertaining in a relaxed setting. Friends will gather around the gas fireplace with stunning teak mantel and admire the reclaimed cedar plank ceiling above the bowed wall with two rows of windows. The great room opens to the waterside deck, with a dedicated gas line for your grill. The living area flows into the dining space with optimal water views. The gourmet kitchen includes a huge center island with breakfast bar, custom glazed cabinetry with soft close drawers, a beverage cooler, double sink, prep sink, and top-of-the-line appliances including a convection oven. The main floor features a master bedroom suite with stunning water views, a walk-in closet, and en-suite bathroom. There s also a powder room with custom-built vanity, copper sink, and ceramic tile floor as well as a laundry room with raised washer and dryer. The attention to detailing continues at the staircase, with handmade balusters and custom wrought iron spindles. Upstairs, there are three more bedrooms including a second master suite. The second floor master suite has fabulous water views, a huge walk-in closet, and a luxurious bathroom. There is another bedroom on the waterside that shares a hall bathroom with the fourth bedroom that overlooks the front garden. The walk-out lower level of the home provides great additional living space. It has high-end Life Proof laminate flooring that is scratch-proof and waterproof with padding underneath — perfect for a home gym! There is also a great game area with enough space for a pool table or card table, and there is a sitting area looking out to the water. A space to the right is used as a family room but would make a super home theater, especially with the soundproofing insulation in the ceiling. This level also has additional storage space and a powder room. The home was carefully situated on the lot to ensure proper drainage from all angles. Extensive piping and rocks are placed specifically for optimal drainage. The property includes mature landscaping with a weeping cherry tree, rock garden, and an oversized three-car garage with 2 Tesla chargers. There is an additional parking pad for up to three vehicles in addition to the garage spaces. The community of Amberley offers water access from 3 community piers, kayak and dinghy racks, a kayak launch pier, a boat ramp, 3 miles of quiet paved road that s used for walking and bicycle riding, and 15+ acres of forest and a field with walking trails. The blue ribbon schools include Windsor Farm Elementary, Severn River Middle, and Broadneck High School.








































































