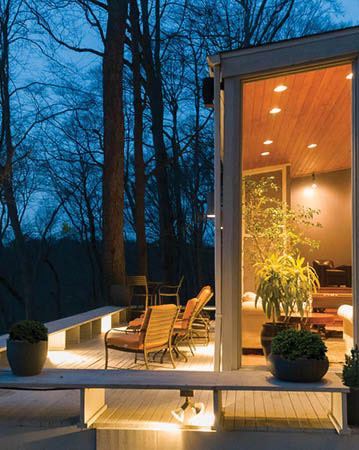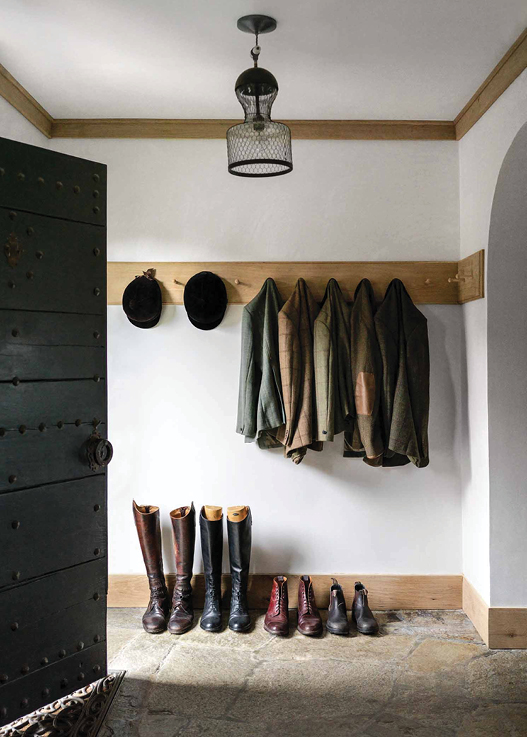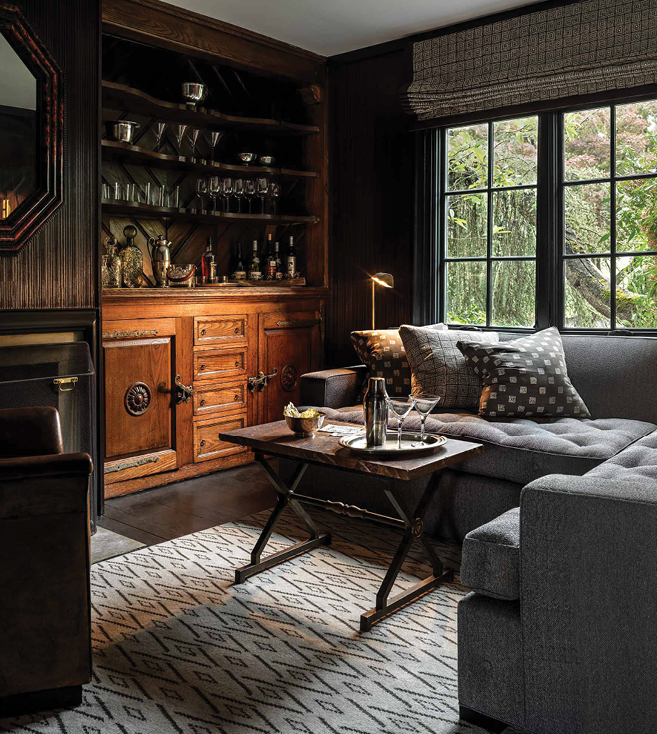Sold March 2022
- 3 beds
- 3 full baths
- 1 half bath
- 1,954 Sqft
- 0.02 acres
- Fireplace
- Built 2012
- 1 car garage
Own this beautiful 3-story brick-front interior townhome! Found in the historic Butcher’s Hill, this home offers 3 beds and 3.5 baths sitting across a spacious 1954 sq ft. Downstairs, the first floor is where you find the entrance of the home. When you head to the main floor, it showcases gleaming hardwood flooring, recessed lighting, and crown molding throughout. The open floor design provides a sense of space and luxury. The cozy living room is bright and equipped with a ceiling fan and a charming wood burning fireplace. The open kitchen boasts granite countertops, stainless steel appliances, and a large kitchen bar with seating. Notice the shadow box molding surrounding the kitchen bar and the adjacent dining area. Off the kitchen is a spacious rear deck. Conveniently designed on this level is a clean half bath. Upstairs, there are 3 spacious bedrooms including the primary suite which features an ensuite bath with glass door shower and a generously sized walk-in closet. The remaining 2 bedrooms are equally substantial in size. All bedrooms are carpeted and each includes a ceiling fan for comfort during warmer months. Outside this beauty is a large rear deck off the kitchen—a great spot to enjoy outdoor dining, BBQ, and just to relax during a lazy afternoon. The roof deck is another great feature you’ll surely love! It offers plenty of space to host and entertain! Additionally, never worry about parking with your attached car garage plus a wide driveway for additional parking! North Duncan Street brings you close to great amenities including highly rated restaurants, shopping centers, bus stations, parks and so much more! Highly convenient and a must-own property! Call and make an appointment to see this home today!









































