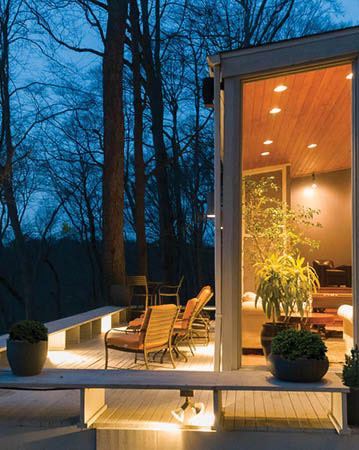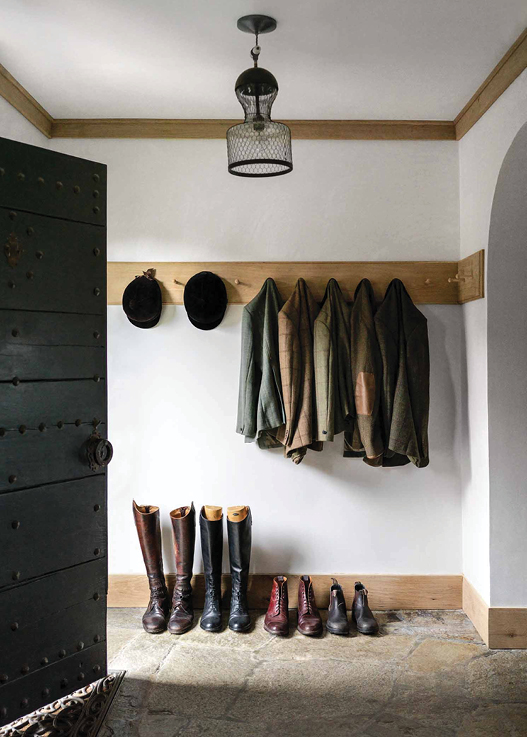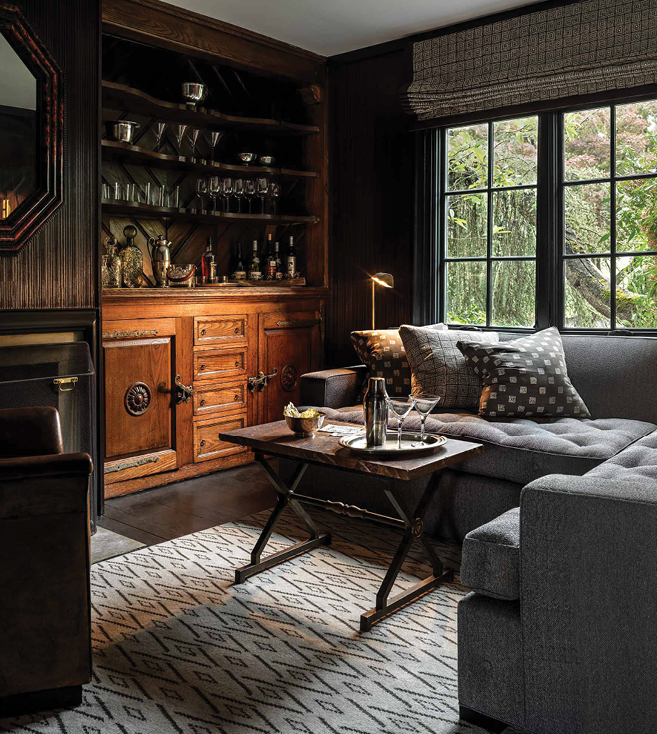Sold April 2022
- 4 beds
- 4 baths
- 4,836 Sqft
- 1.63 acres
- Fireplace
- Built 1985
- 2 car garage
Extraordinary opportunity for a timeless, Frank Lloyd Wright inspired home in sought-after Wimbledon Farms location. Beautifully sited on 1.6 acres with 150 ft of Harness Creek waterfrontage, this four-bedroom home offers a fluid floorplan so there’s an abundance of natural light and seamless indoor/outdoor connections. There is a harmonious blend of the finest materials and finishes including Porcelanosa tiles and cabinets from Spain, 7” wide plank Italian flooring, and top-of-the-line appliances. Step from the house to the waterside pool with travertine surround and out to the deep-water private pier with multiple lifts and a storage shed. With 8 ft water depth, even the pickiest of sailors will be impressed. Harness Creek is a known hurricane hole and with Quiet Waters Park as the view, sunrises are sublime. The grand entrance with double mahogany door leads to a gracious foyer. You will immediately unwind and connect with nature through the wrap-around walls of glass. Step out to the spacious screened porch and admire the pool on one side and gardens on the other, with Harness Creek as the panoramic back-drop. The heart of the home is the great room which encompasses a true chef’s kitchen, dining area, seating area, and gas fireplace with stone surround. The jaw-dropping kitchen has a 6” thick granite slab and slab cherry breakfast table peninsula. Appliances include a Wolf 6-burner cooktop with grill, commercial grade range hood, two Dacor wall ovens, an Asko dishwasher, Thermador refrigerator/freezer and a large farmhouse sink with RO dispenser and insta-hot. Part of the brilliant design is the pantry beyond the kitchen so there’s room for storing all the gadgets and cookbooks. With the electronic blinds in the great room open, glance out to the sparkling pool and generous outdoor living spaces that include travertine and Porcelanosa tiles. The primary bedroom suite is on the main level; it feels totally private and ensconced in nature. Step out to the deck or curl up on the sunny window seat. The suite includes a huge walk-in closet and spa-like bathroom. Adjoining is a spacious home office that could also accommodate overflow guests, with a beautifully remodeled bathroom. The main level also features a mudroom with laundry area and access to the oversized, 2-car garage. The walk-out lower level makes this a wonderful layout for multi-generational living. There is a large family room, with wood-burning fireplace and wet bar. Throw open the doors and be poolside in the warmer months. Experience sumptuous al fresco dining on the patio or cozy up around the fire pit for late night ‘smores. All bedrooms on this level have water views and one has an ensuite bathroom. The second bedroom is quite large and has a separate sitting/desk area as well as ample closet space. The third bedroom also has custom built closets and natural views. There is a fourth full bathroom on this level and plenty of storage. Wimbledon Farms, on the Annapolis Neck peninsula, provides easy access to downtown Annapolis or to major commute routes yet the peacefulness of the area makes it feel like you are way out in the country. With only 19 homesites, the community is bounded by Harness Creek and the South River for sunrise and sunset views. There are periodic get-togethers and there is a large community marina on Harness Creek.















































































