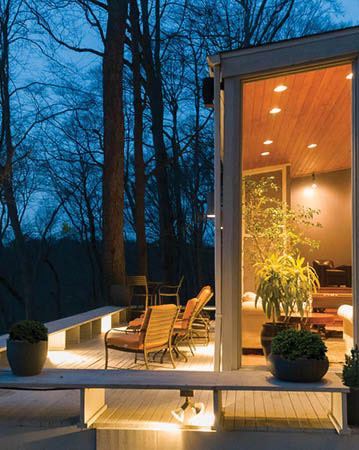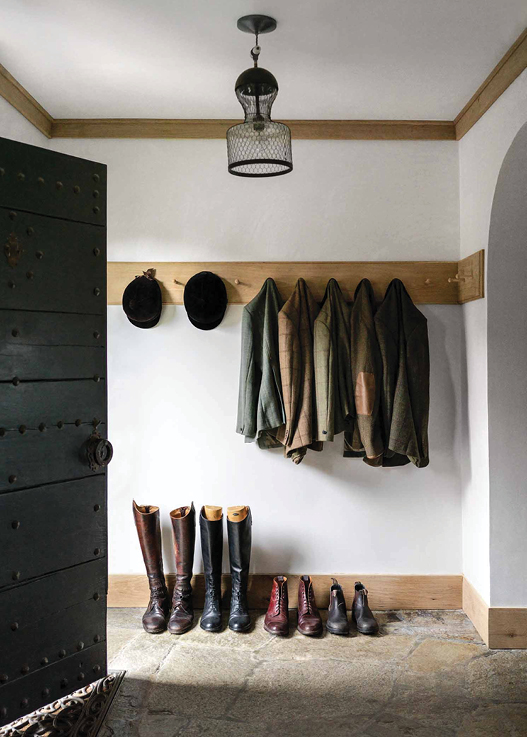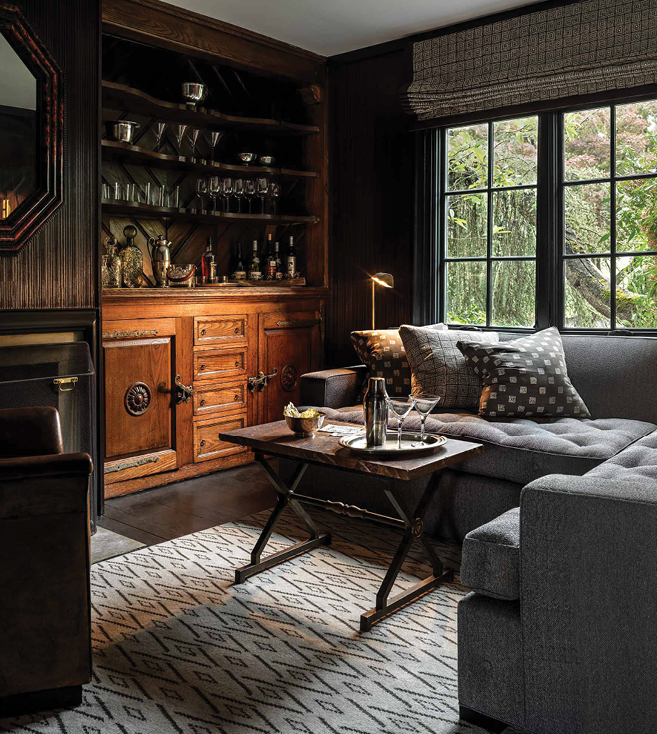Sold July 2020
- 4 beds
- 3 full baths
- 1 half bath
- 3,428 Sqft
- 0.37 acres
- Fireplace
- Roof Deck
- Built 1995
- 2 car garage
REDUCED $20,000!!! Welcome to Briarcliffe, a custom home subdivision of 28 properties in the award winning Centennial School District. As you walk along the curved, brick sidewalk to the main entryway, you’ll arrive at a large covered porch, perfectly sized to greet and protect your guests from the elements. Designed to accommodate two, large comfy chairs, imagine how relaxed you’ll feel lounging there while sipping early morning drinks or enjoying a cool, evening breeze. As you pass through the double entry doors, you’ll enter a grand foyer that leads you straight to a large two-story living room. Your attention is immediately torn between the view into your private, professionally landscaped yard and the breathtaking, double-sided, two-story, stone fireplace (gas/heatilator). From the living room, the flow continues to the right into a spacious family room that opens to a large eat-in kitchen with a center island, then onto the formal dining room (vaulted ceiling). The living room, family room, kitchen and first floor master bedroom suite are showered with sunshine via sliding door access to the wrap around deck. Secluded off to the left of the foyer is a master bedroom suite, complete with abundant, walk-in closet space and a private master bath, complete with double sinks, large soaking tub, double side shower with built-in seat and private toilet room. As you walk up the central staircase to the second floor, you come to an open hallway overlooking both the two-story living room and foyer. This hallway that bridges a second master suite on the left with the third and forth bedrooms/full hallway bath on the right. This second master suite includes a huge walk through closet that leads to a private, spa bathroom, complete with a second large soaking tub. Were you hoping for more bedrooms, possibly a theatre room, home gym or more? Then, let your imagination run wild! The basement is a blank canvas, complete with tall 8′ 9″ ceilings and a full bath rough in. Imagine, design and build out an additional 1700 sq ft of living space, bringing the total finished square footage of this home to over 5000 sq ft!!! And if that’s not enough, this subdivision is merely steps to the North Entrance of Centennial Park, complete with ball fields, tennis courts, racquet ball courts, children’s playground/jungle gym, skateboard park, and a paved walking path to the lake. Minutes away is the Village of Dorsey Search Shopping Center and Fairway Hills Golf Club (public), which features 23 range tees, putting green, practice sand trap, pro shop, lessons, leagues and the only location in Howard County where you can experience FootGolf, combining soccer and golf into one. Minutes from Rt 29, Rt 100, Rt 32 and Rt 70, this home is ideally situated for convenient access to Baltimore, DC, Fort Meade, Arundel Mills, BWI, Frederick and more. Don’t wait to schedule your Showing. With the size, location, award winning schools, amenities and newly REDUCED PRICE, this home is one you’ll want to see.




















































