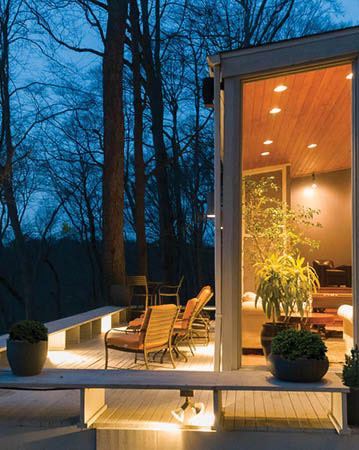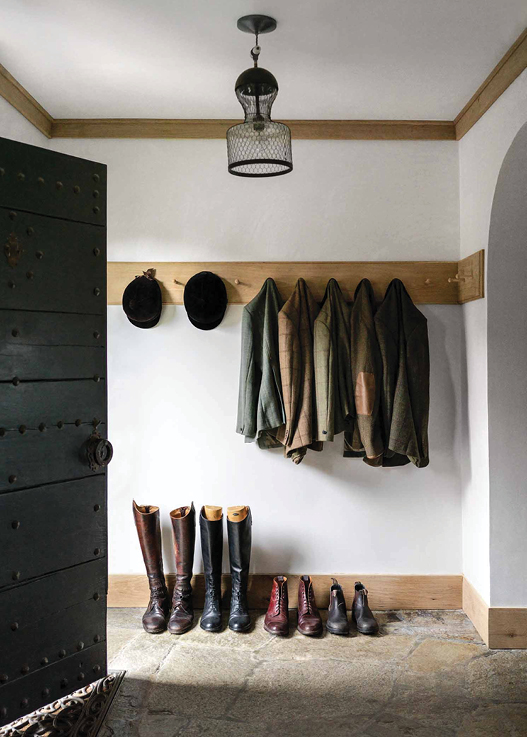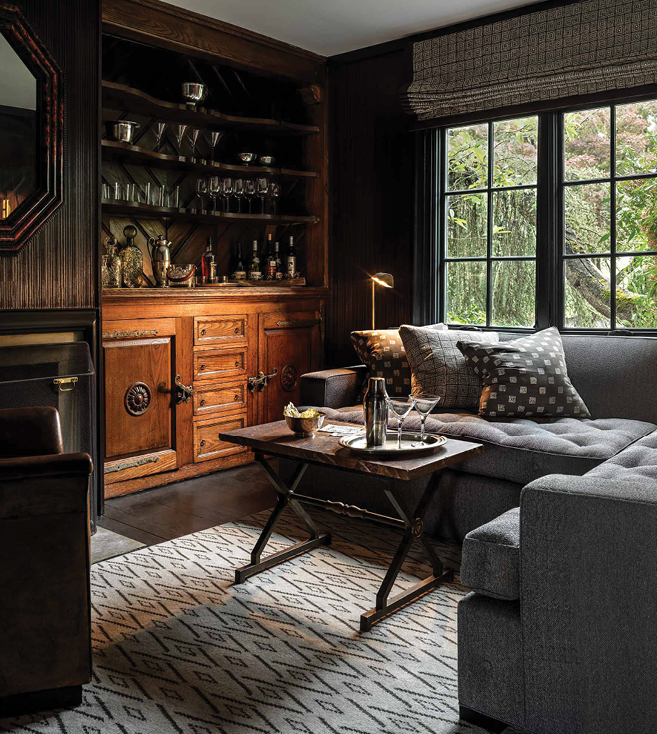Sold November 2021
- 3 beds
- 2 full baths
- 2 half baths
- 3,862 Sqft
- 2.45 acres
- Fireplace
- Roof Deck
- Built 1994
- 2 car garage
You will want to race over to see this one! It’s gorgeous and in one of the best neighborhoods. When you drive up to the home you will fall in love and know it’s “the one”! It sits on a gorgeous lot that is over 2 acres, but very manageable to care for since a large portion of the lot it treed for privacy. The brick exterior is like no other and you will be proud to call it home. When you walk up to the front double door you will notice all of the beautiful mature landscaping and wildlife and birds that love the land as much as the owners do! You enter the home into a 2 story foyer. First you notice the beautiful wood flooring! This is one of the owner’s favorite new features of the home.! Off to the left is your formal living room, but many are using it as a home school area or office nowadays. Next is your formal dining room which is directly off of the kitchen which makes for ease of entertaining. The gourmet kitchen with lovely skylight has been updated with granite countertops, oversized deep sink, under cabinet lighting, and my favorite, the black stainless steel appliances (2-3 years young). And yes for you chefs out there, a gas stove! Yay!! There is also a built in desk and breakfast bar. I love the large two doored pantry as well! There is a peek through to the breakfast room where there is plenty of space for your kitchen table. Off of the kitchen is a large family room with a gas fireplace and slider door to the rear patio. There is also a first floor laundry with utility sink and half bathroom on the main level. Up the wooden stairs is a huge primary bedroom with vaulted ceiling and large sitting area. Of course is has a large walk in closet and the primary bathroom has a large soaking tub, stand up shower, enclosed toilet and a new double sink vanity! There is also a really neat balcony off of the primary bedroom overlooking the back yard. There is an open, wrap around hallway which leads to the 2nd and 3rd bedrooms and hall bathroom. But wait there’s more!! Overlooking the foyer, there is a LARGE open loft/library/office with built in floor to ceiling bookshelves. This could easily be turned into a 4th bedroom by putting up a wall if so desired. The basement is great for entertaining. It currently has a kids play area, then a TV area and then a nifty party area with built in cabinets and counter area. Towards the back is a large walk in storage area with shelves, if you are looking for a home with storage, this one has it! Then there is a large utility/workshop room. Here you will find the updated (Aug 2017) furnace and water heater. There is a whole house water filter, a large utility sink, and a new UV system on the HVAC that kills viruses. BTW, both outside AC units have been replaced over the past 3 years.. Half bathroom on lower level too! The outside will seal the deal for you when you see the back patio area, back and side yard with large outbuilding and treed front yard that goes all the way down to Jerusalem Road . Even a little stream down there at the bottom. The outbuilding has a garage door for easy access to yard equipment. So hurry on over and do a drive-by or 2 or call your agent to set up your appointment before it’s too late! You won’t be sorry!












































































