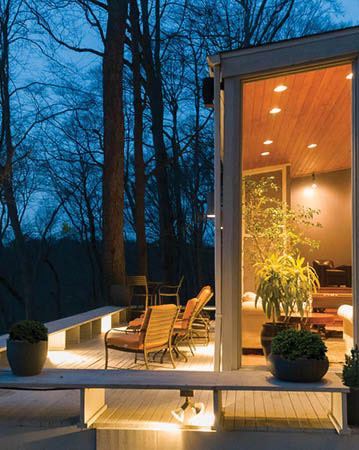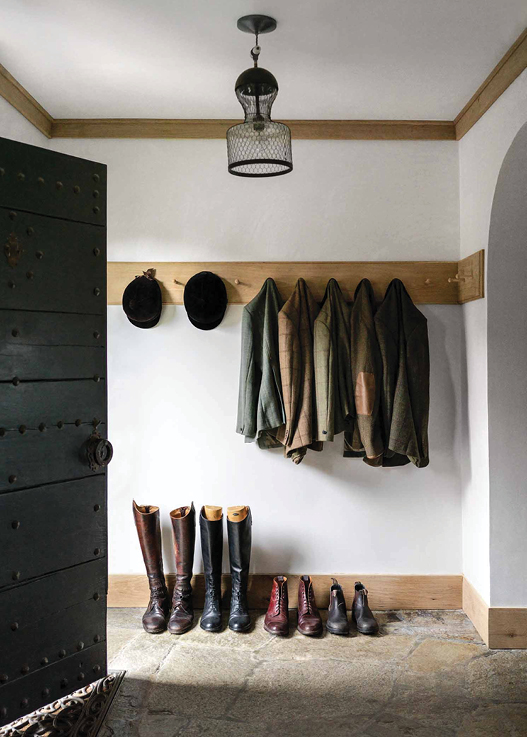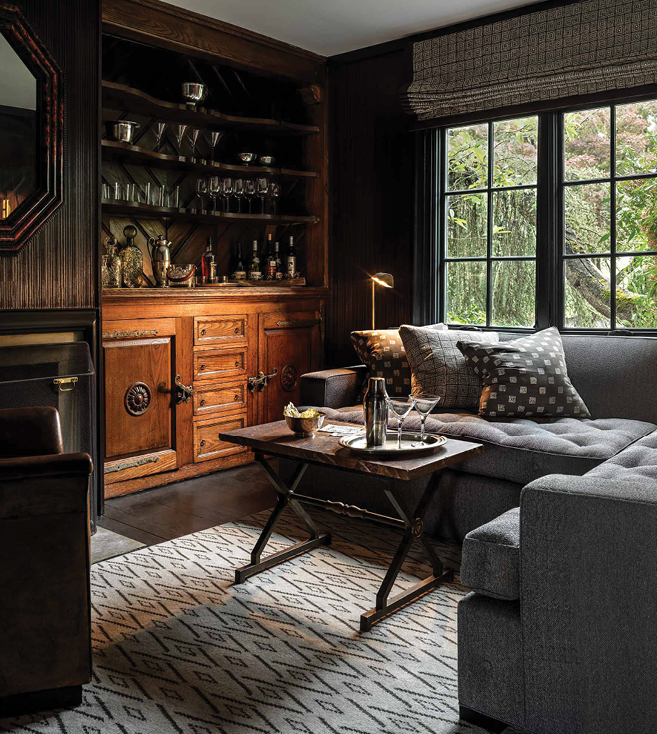Sold December 2021
- 5 beds
- 4 full baths
- 1 half bath
- 4,940 Sqft
- 0.36 acres
- Fireplace
- Roof Deck
- Built 1990
- 2 car garage
Sited on a premier corner homesite in coveted Burleigh Manor is this hallmark 4,600 sqft colonial showing an eye for detail, fabulous living spaces, and an abundance of natural light. The beautiful brick front ushers you and your guests in to this stunning home featuring a 2-story foyer with a waterfall staircase, refinished hardwoods, refined crown moldings, a sundrenched private study, a vibrant living room with heightened windows, and a formal dining room accentuated by elegant trim and a brilliant bay window. A wall of Palladian windows invites you to the sunken family room complimented by a lighted ceiling fan, a brick surround wood burning brick fireplace flanked by custom white built-ins, bookcases and shelving. Created for the chef in the home, the gourmet kitchen is designed with bay architecture, raised panel white cabinetry, newly installed granite counters, stainless steel appliances, a center island with a breakfast bar, pendant lighting, and a downdraft cooktop, a planning desk, and a casual dining area with French door access to the screened porch with an angled ceiling, low maintenance flooring, a wood ceiling, and a leaf fan. Upstairs you find five bedrooms including an owner’s suite presenting a cathedral ceiling, double walk-in closets, and a super bath with a dual sink vanity, a glass-enclosed shower, and a soothing jetted tub. Retreat to the newly renovated lower level highlighted by a spacious rec room, a full bath, an exercise space, a bonus room, with new LVT flooring, and the always needed additional storage . Exterior amenities include a new roof [2019], new garage door [2020], a screened porch with electric, a circular brick paver patio, a sports court, a verdant tree-lined backyard, and a welcoming landscaped homesite.



































































