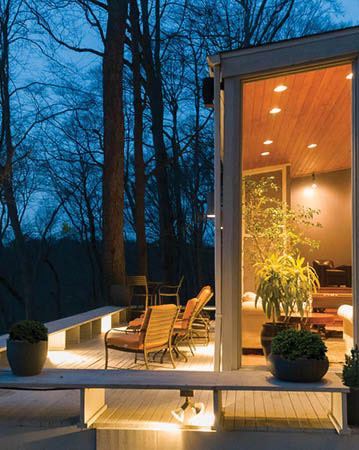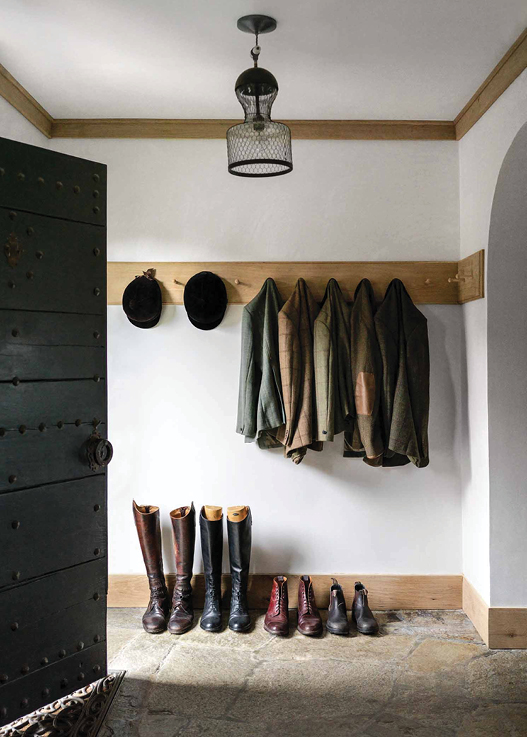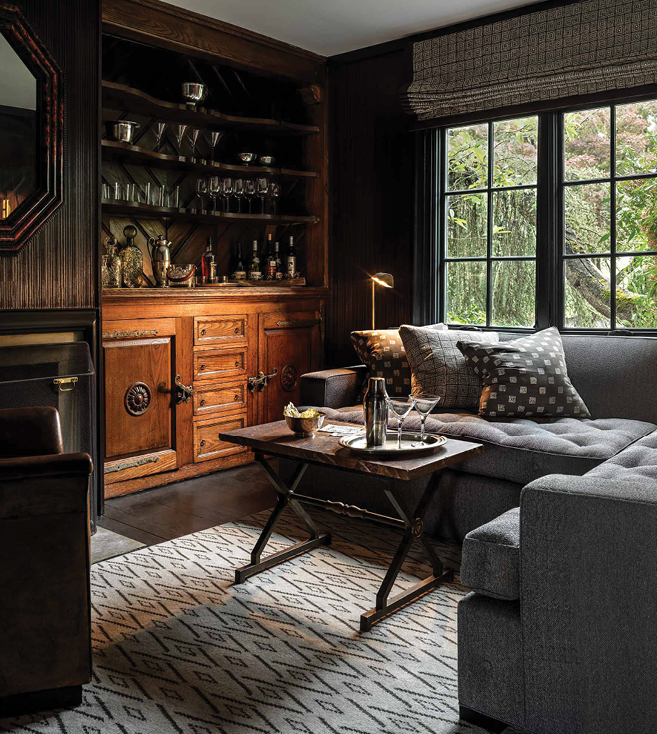Sold December 2020
- 4 beds
- 3 full baths
- 1 half bath
- 1,882 Sqft
- 0.18 acres
- Roof Deck
- Built 1981
- 3 car garage
A truly unique home with one of the biggest floorplans in the neighborhood. With five levels of great split living: level one has a nice kitchen open to dining and living areas with a top of the line programable automatic pellet stove for cozy winter nights, that allows for a $150 total gas and electric (BGE) per month. Off the dining room is a slider to a generous trex deck and an oversized fenced yard. One level up there are three generous bedrooms, one being a master with its own bath and a second full bath in the hall. Two levels up you retreat to the whole level of bedroom with sitting area, cool alcoves and skylight in private bath. Two master suites! Below the main level on level four is a family room and pantry/mudroom area with a half bath. There is a stairway to the fifth secret lower level, perfect for a gym, kids playroom, office, or man’s cave. The huge yard has a big shed , space for gardening and a spot to gather around the fire pit at night, which the seller will leave. But this 2 car garage will leave any motorhead or tinkerer thrilled with storage and a spot for everything! The 1 car bay is two car deep but the seller has made the second bay a workshop area with a heater. The workshop wall could be taken out to revert back to 2 car spaces. Public water and sewer with heat-zoned systems-gas heat and air for 4 levels and heat pump heat and air for 5th level master suite. Gas stove for cooking, gas heat for efficiency and gas dryer to save even more money. No front foot charge. For about $24 per month, you will enjoy Chesterfields’s 2 outdoor pools, basketball and tennis courts, playgrounds, sport’s fields, and sidewalks. And there is easy access to the beltway, Fort Meade, DC, BWI and local shopping. Check out the local Ft. Smallwood and Down’s Park water and social amenities. Ready to schedule showings!






















































