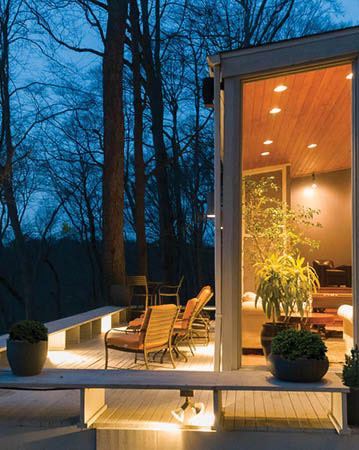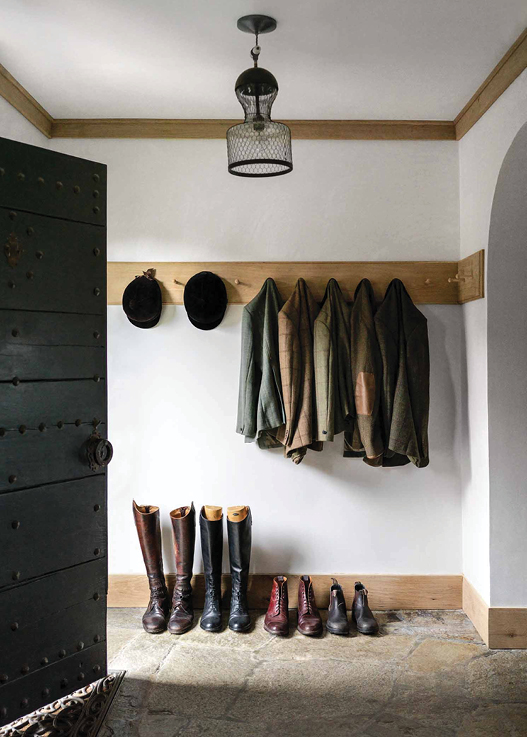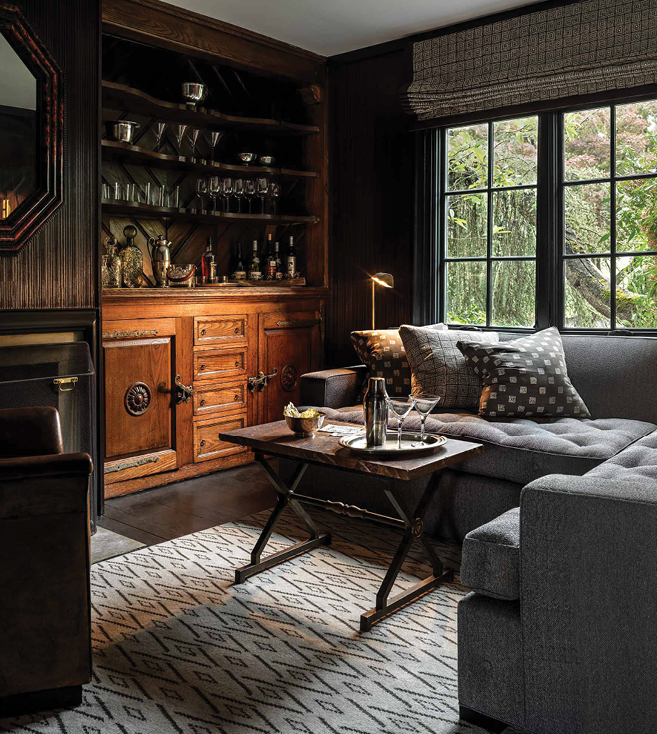Sold August 2020
- 4 beds
- 2 full baths
- 1 half bath
- 2,810 Sqft
- 1.05 acres
- Fireplace
- Roof Deck
- Built 1973
- 3 car garage
All offers being presented Tuesday at 5pm. Welcome Home! Charming brick rancher with a three-car garage, situated on just over one acre, on a quiet cul-de-sac in Clarksville. Upon entering this well-maintained home, you will find hardwood floors and custom dentil crown molding that flows throughout the main level and basement of the home. In the updated kitchen you will find a tray ceiling with a ceiling fan, granite counter tops, a large breakfast bar, tons of cabinet space, including floor-to-ceiling cabinets. Even the most discerning chef will be impressed by the stainless-steel appliances including the VIKING Professional refrigerator, dishwasher, built-in microwave, wall convection oven, and the sleek electric cook top with stainless steel vent hood. All of this opens into the family room, making it an ideal space for entertaining guests. In the family room, enjoy the comfort of the ceiling fan and the view from the large picture window. Enjoy meals, casual or formal, in the dining room featuring two built-in curio cabinets and French doors that lead to the courtyard-style patio and rear yard. For additional storage, take advantage of the large laundry/mud room containing pantry shelving. Retire at the end of a long day to the master bedroom suite with an updated, en-suite full bathroom. The master bedroom has been enlarged by removing the wall between it and the fourth bedroom. The new homeowner could easily separate the space back into two rooms, if desired. From the master bedroom, you can access the three-season bonus room featuring the charm of indoor brick, built-in storage, lots of windows, and two doors, one leading to the patio and one to the back yard, complete with a separate, wall HVAC unit making it comfortable, no matter what the weather is outside. Two additional bedrooms and another updated full bathroom round out the main level of this beautiful home. Spend evenings in the finished lower level where you will find a huge recreation room boasting a full wet bar with seating, and a wood-burning fire place. Make use of the workshop and the storage/utility room which also has a connected half bathroom for added convenience. Between the spacious open kitchen, the huge recreation room, the bonus room with exposed brick, and the outdoor patio, this is the perfect home for you.




































