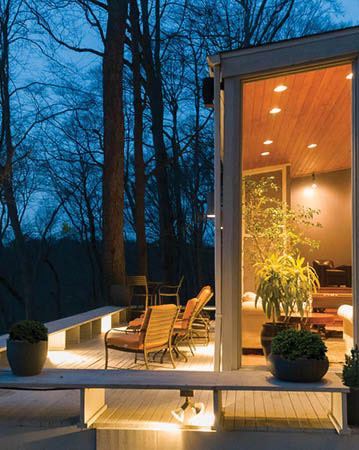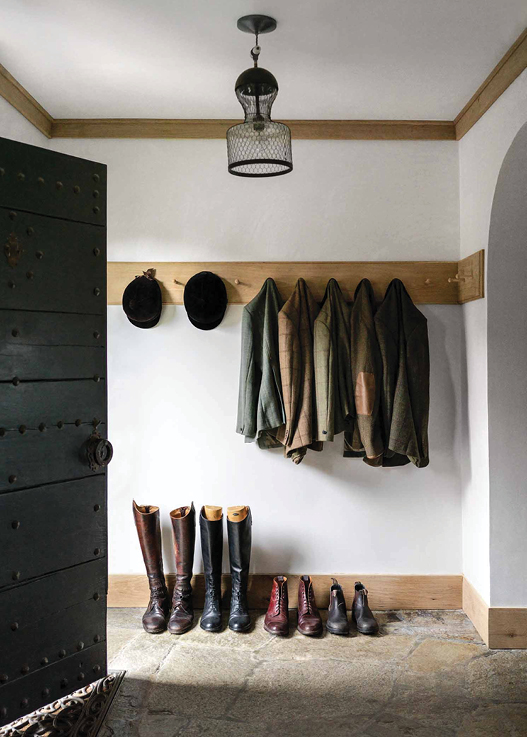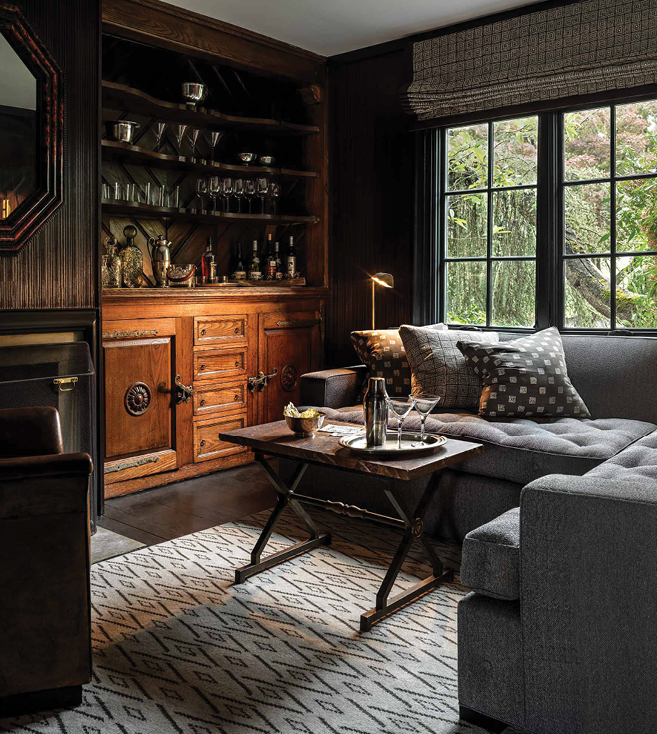Sold December 2020
- 3 beds
- 2 full baths
- 2 half baths
- 3,750 Sqft
- Built 1971
- 1 car garage
Extra-spacious 3,750-square-foot first-floor One Slade condo originally designed as a 3BR model transformed by longtime owner into a 2BR + extra Family Room, with Owner’s Suite with walk-in closet and Ensuite Bathroom with vanity. Large Living Room with entrance to private balcony, Dining Room, eat-in Kitchen, Family Room, bonus study/work station and hallway. Priced to allow for updates. Doors to Family Room could easily be added to recreate 3rd BR. Garage parking, full-service elevator building.














































