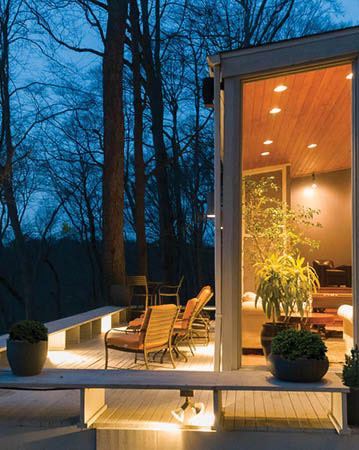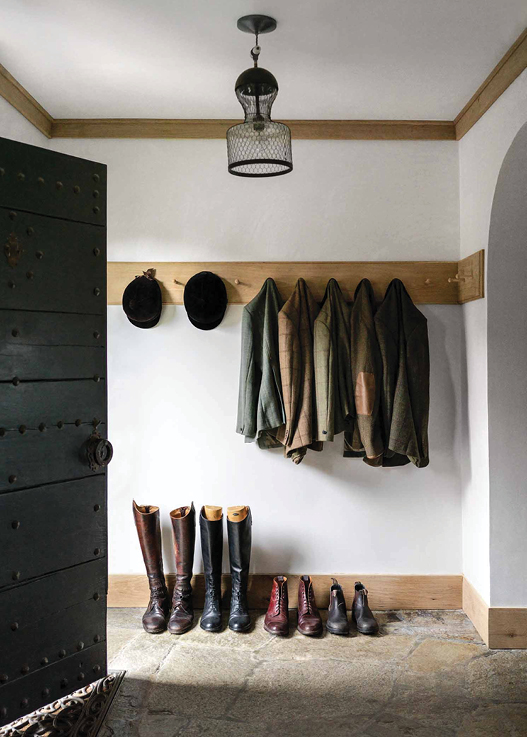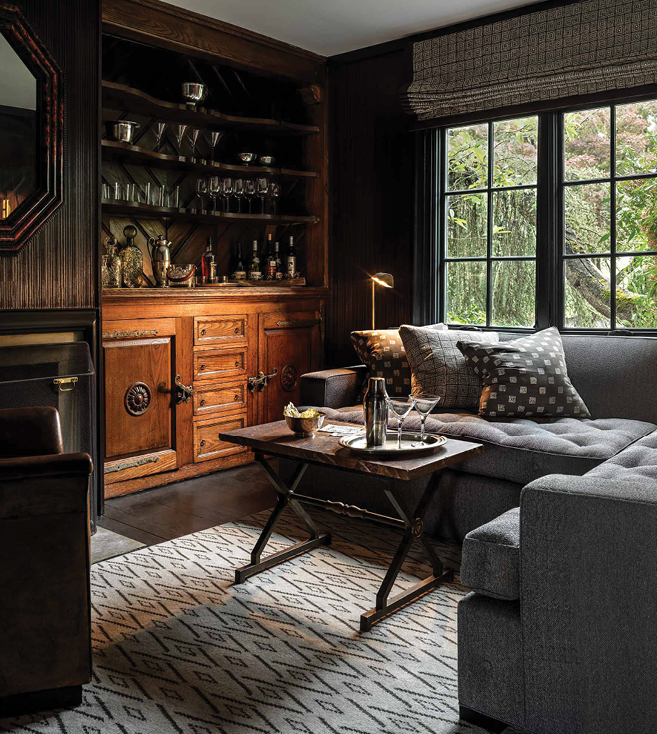Sold April 2021
- 3 beds
- 3 full baths
- 1 half bath
- 4,014 Sqft
- 0.12 acres
- Fireplace
- Roof Deck
- Built 2019
- 2 car garage
Positive energy flows through this brick front end-of-group villa townhome backing to trees offering an extensive rear hardscape, a partially covered low maintenance deck and a paver patio, in the coveted Fairways at Turf Valley golf course community. A covered brick front porch welcomes you into this pristine home featuring large profile moldings, an art niche, hand scraped hardwoods, a loft area, a chic foyer with a gorgeous tray ceiling and an arched doorway opening to over 4,014 sqft of elegant living. An open concept design creates dramatic interior views showcasing a gourmet kitchen featuring expansive granite counters, honeycomb tile backsplash, an island breakfast bar, contemporary lighting, 42″ light Shaker cabinetry, and a GE stainless steel appliance suite including a 5-burner cooktop. Past the kitchen is an open dining room accented by a detailed ceiling followed by an amazing great room displaying a stunning coffered ceiling, an ambient fireplace, and access to the partially covered Trex deck overlooking a paver patio and tree-lined backyard. Located on the main level, the owner’s suite presents a crown trimmed tray ceiling, a walk-in closet, a walkout to the deck, and a luxe bath with a double vanity, and a custom bench shower with dual shower heads, and custom tile work. The remaining bedrooms are on the upper level along with a study and bonus room giving you plenty of flex space when company arrives. Completing this home is an extraordinary lower level highlighted by a rec room, a game room with a walkout to the partially covered and open paver patio with a fire pit, an exercise room, a full bath, and additional storage. Everything you need is just moments away–premier shopping, dining, recreation, golf courses, commuter routes, and more!































































