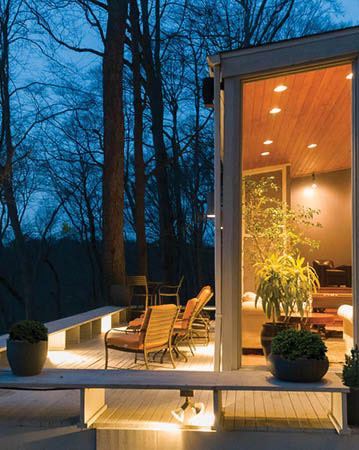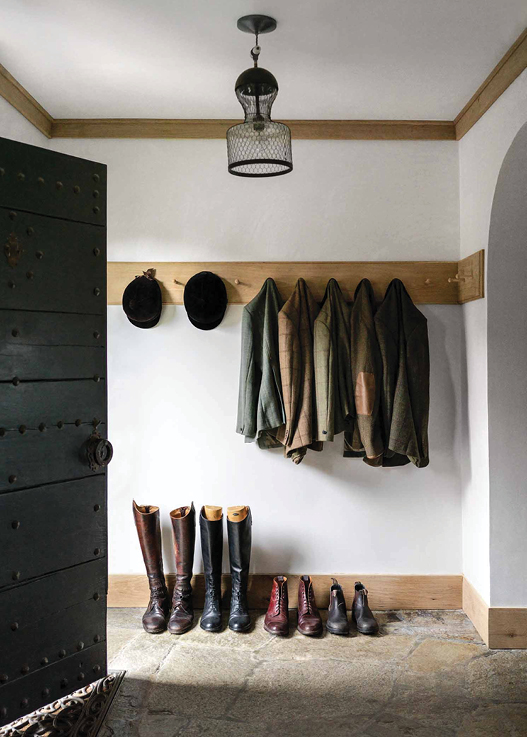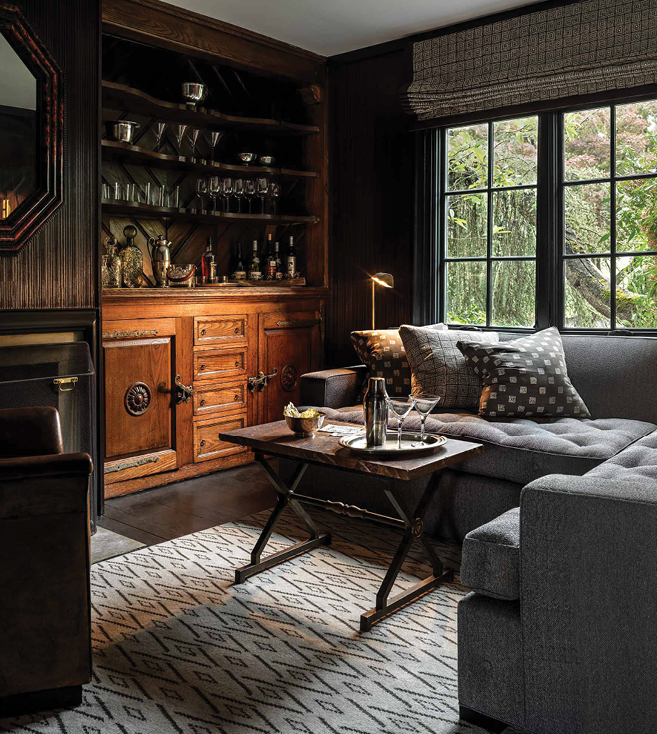Sold November 2018
- 4 beds
- 3 baths
- 1,576 Sqft
- 0.57 acres
- Fireplace
- Built 1967
- 2 car garage
Breathtaking Beauty large lot in Towson. Stone front & NEW roof give this home gorgeous curb appeal from the front. The rear of the home is equally manicured with mature trees for shade and a hardscaped entertaining area. Complete with screen porch off kitchen and concrete patio off lower level, this lot nestles into itself beautifully, so you can enjoy the nature and tranquil setting of your new home. From front door, enter into expansive living room with hardwoods that pull you through the home. A wood burning fireplace accentuates this room alongside a picture window overlooking front yard. Built in cabinetry accents and further compliments the charming warmth of this family room. Open to the dining room with chair and crown molding, you can access the kitchen and oversee the rear yard from another large picture window. Access to the screen porch is provided from this area as well as the kitchen. Fully functional kitchen dressed in tile floor, granite counters, stainless steel appliances, and perfectly placed windows & doors that compliment the space. Access to the garage enters/exits from the kitchen. Overflow to the screened porch is also provided for peaceful dining options or a conversation area on pleasant evenings. The master of this home sits in the front and features full bath, crown molding, and ceiling fan. The vintage charm of this home s master bath has been restored with the upgrades to add character. The main hall bath has been fully updated with dual granite sinks & vanities, tile floors & surround with gorgeous accent pieces. 2nd & 3rd Bedrooms are in the rear of this home and offer generous room sizes, ceiling fans, moldings, and great closet space. Feel free to stretch out in the fully finished basement that could fit any need that you might have so bring all your ideas. This area is complete with bar area providing storage. This area could also serve as a kitchen. From bar/kitchen area, a gigantic family or recreation room provides a massive space for you to maximize your living. Ceiling fans and a wood burning fireplace embrace this room and access to the rear patio provides entry as an alternative to the inside stairs from kitchen area. Full windows and doors make this area feel like above grade living regardless of it being the lower level. A finished laundry area and full bath sit adjacent to this massive family area. Even more, a 4th BR option is also featured on this level serving your family with a full au pair or in-law living, if needed. A 2-car garage is featured at front of home with off street parking. This fully renovated home with NEW roof, NEW windows, NEW exterior doors, electrical fixtures, & attic insulation is awaiting your visit! You ll fall in love with renovated rancher! Come see it today!!!


































