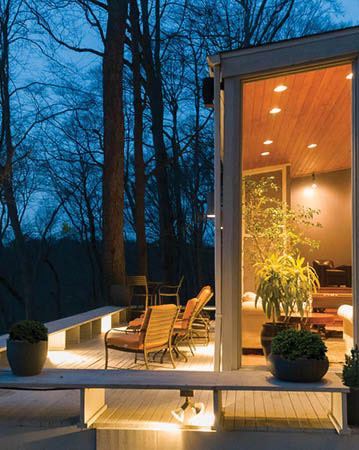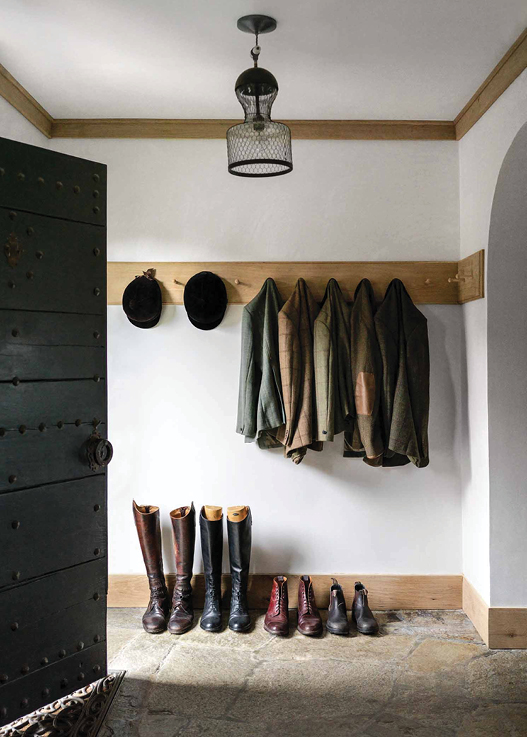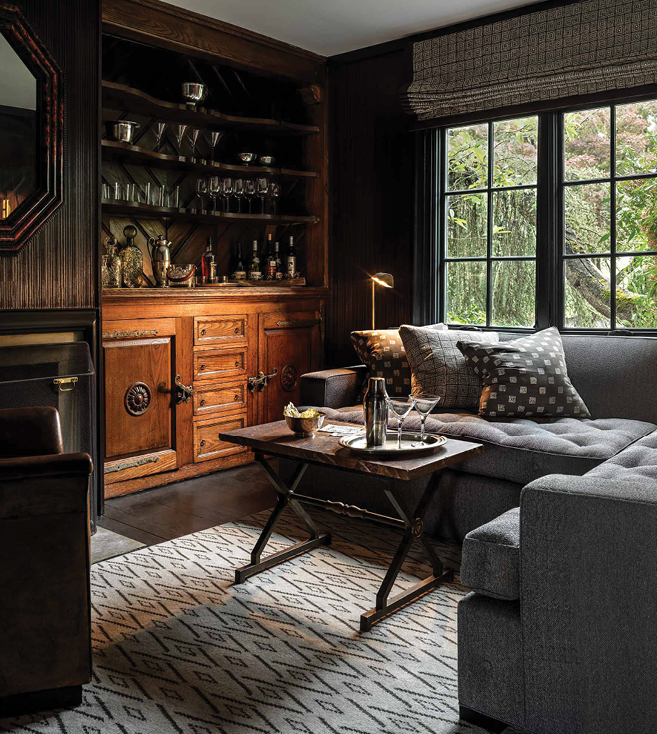Sold July 2021
- 3 beds
- 3 baths
- 3,876 Sqft
- 0.86 acres
- Roof Deck
- Built 1977
- 2 car garage
With one of the best lots in Stevenson, curb appeal abounds in this impeccably maintained three bedroom, two full and two half bath, two-car garage brick home with approximately 3,900 finished square feet of living space. This mid-century modern inspired property features a welcoming foyer with solid wood double doors which flows seamlessly into the expansive combination living room and dining room with gleaming hardwood floors, four sliding doors leading to the rear deck, a cathedral ceiling, and recessed lighting. The over-sized kitchen provides an abundance of cabinetry, center island with over-head lighting, double wall oven, smooth surface downdraft electric cooktop, stainless steel four door refrigerator with in-door ice and water, and a convenient trash compactor. Adding to the special appeal of the kitchen is the planning desk, wall of storage closets, wood floors, breakfast nook, and cathedral ceiling with recessed lights. The entertaining options continue with the family room featuring wood floors, a wood burning brick fireplace, and double atrium doors leading to the rear sunroom. The sunroom provides plenty of additional light-filled space with its abundance of windows, cathedral ceiling with recessed lights and ceiling fan, and atrium doors with built-in blinds leading to the shared deck and private deck off of the master bedroom. There is also a half bath off of the family room and living room. The private bedroom wing of the property features a primary suite with two over-sized closets, built-ins, atrium doors leading to the private deck, and a primary bathroom with a double bowl vanity, marble tile floors/shower/tub surround, soaking tub with water jets, and glass enclosed shower. There are two additional bedrooms in this wing and there may be wood floors under the carpeting. This level also includes the mud room located off of the garage with access to the rear deck and a large laundry room which features a washer and dryer, utility sink, two double closets, extra refrigerator, and tile flooring. The lower level features a family room with access to the rear yard and patio, a very large storage closet, built-in cabinetry, a half bath, and plenty of space for storage and your future entertaining needs. Other notable features include a newer architectural shingle roof (2017), newer water heater, over-sized rear deck, tree-lined rear yard, mature landscaping, side loading two-car garage, and paved driveway with plenty of over-flow parking. This desirable residence is in close proximity to he Falls Road corridor, The Quarry Shops, Interstates 695 and 83.


















































