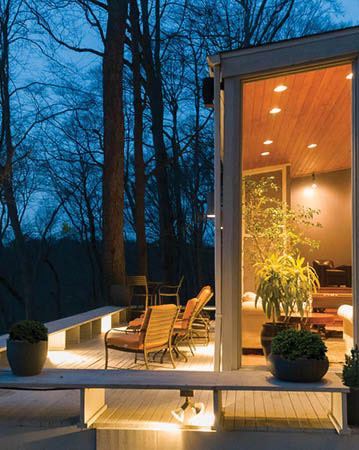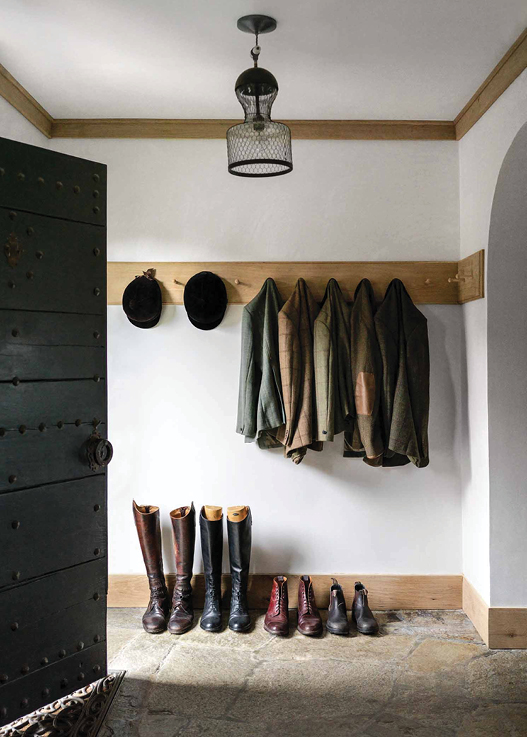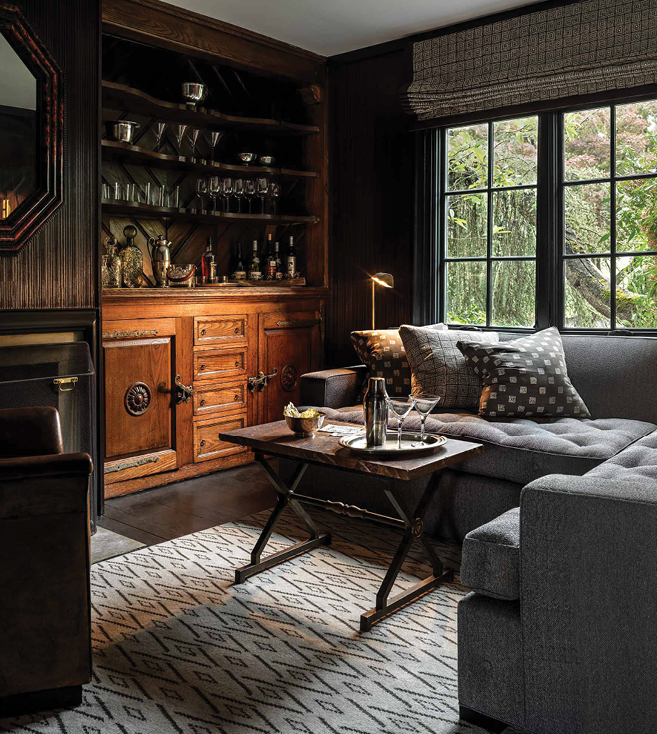Sold February 2021
- 4 beds
- 2.5 baths
- 2,632 Sqft
- 0.46 acres
- Fireplace
- Roof Deck
- Built 1979
Lovely home sitting on gorgeous .46 acre lot backing to trees and winter views of the Little Patuxent River. There are (real) finished-in-place hardwood floors in the Entry Foyer, Formal Living and Dining Rooms and Andersen windows throughout. Beautifully remodeled Kitchen by Kenwood Kitchens and Baths. Wood-Mode Brookhaven 42″ soft close cabinets and drawers, undermount lighting, pull out shelves, corner and pantry cabinets, in-cabinet trash and recycling, expansive granite counters with a dine-at peninsula, ceramic tile backsplash, stainless steel appliances-KitchenAid: built-in microwave, smooth top 5-burner range and dishwasher. New (12/2020) side-by-side Samsung refrigerator with ice/water on the door, Insinkerator garbage disposal and Insta Hot and recessed lighting. Huge Family Room with a wet bar, stone wall wood burning fireplace, Pella window and Pella 3-panel slider with a retractable screen with access to the large deck. Main floor Bedroom 4/Office/Classroom has a closet and exit door. Powder Room is nearby. Main floor Laundry Room includes a laundry tub and shelving. The 2nd floor includes a large Primary Bedroom, 2 walk-in closets, Hunter ceiling fan/light and a remodeled Ensuite Primary Bathroom with a Corian shower and frameless glass door, cherry vanity with Corian top and a cherry over-the-commode cabinet. Bedrooms 2 & 3 have good size closets and overhead lighting. The remodeled Full Hall Bath has a double bowl vanity with Corian top, 2 medicine cabinets, shower/soaking tub and ceramic tile flooring. Walkout Basement includes a 20′ x 12’9″ Workshop with workbench, vise, pegboard, shop lights and shop doors, a 20′ x 15’4″ storage room with overhead lighting, 13’5″ x 10′ Utility/Storage Room with Carrier natural gas HVAC and a Rheem natural gas HWH. There is also a 17′ x 12’8″ Play/Craft Room with a 2nd Kenmore refrigerator with an icemaker and a closet. Plus storage under the basement staircase and storage area and bin under the deck. 6″ gutters and Bull-Dog gutter guards with 3″ x 4″ downspouts were added in 2014. The roof was replaced in 2010 with Timberline Architectural Prestique GAF high definition shingles. There is an active community association with a voluntary donation of $25/yr.






































































